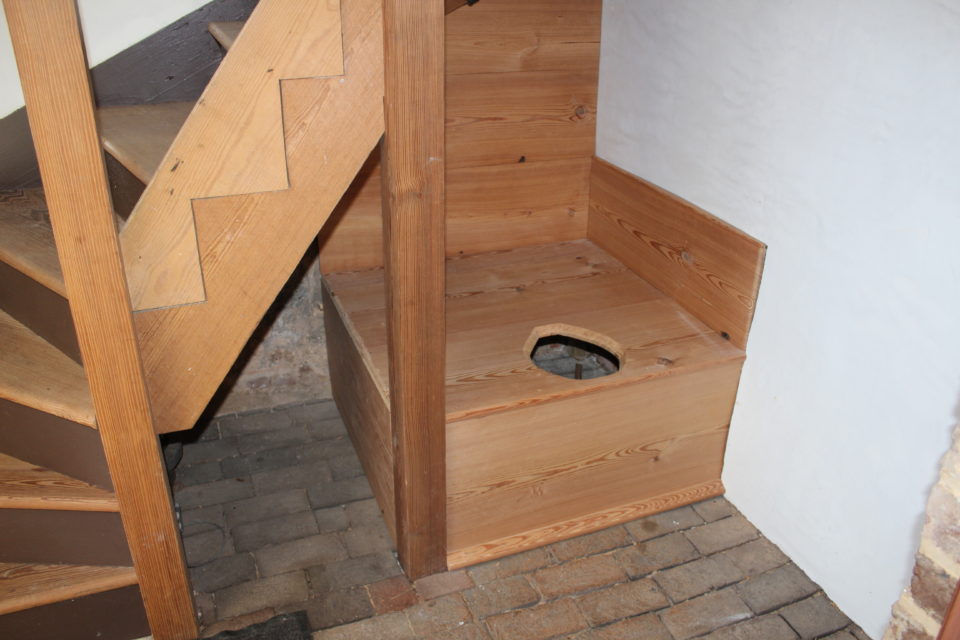Restoration Blog
A Very Private Space
One of the fundamental aspects of Poplar Forest was privacy. The plan and use of the house indicated its private nature. Jefferson struggled with the design regarding where the staircase should go in this two-story house. In order to not interfere with its geometric design, Jefferson stuck two stair pavilions on each side of the octagon. But to get to each you had to traverse one of the two large bed chambers, emphasizing the private nature of the house. Once the service wing was constructed on the east Jefferson had one side of the east chamber’s central bed alcoves closed so that food and enslaved workers accessing the central dining room from the wing, and Jefferson heading to the wing’s rooftop deck, did not intrude upon those using the east bed chamber, primarily Jefferson’s two granddaughters.
The location of the wing on the east side ensured that Jefferson’s west side bed chamber was completely private; he alone, and enslaved workers such as Burwell Colbert, would use the west pavilion staircase to access the lower level of the house or to go outside. But Jefferson retrofitted another feature in the bottom of the west stair pavilion that was even more private. Squeezed under the stairs was a privy that was most likely used only by Jefferson. A half-arch opening on the adjacent wall of the pavilion also ensured that the privy was private since it allowed the waste to be removed from the exterior, not unlike the cleanout system used for the two exterior octagonal privies. Jefferson had used indoor flushing toilets in Paris and immediately installed two indoor water closets in the White House. When rebuilding Monticello he designed indoor privies (without water) so his retrofitted private privy at his retreat was not so unusual. Early indoor privies were sometimes located under staircases since they were a new indoor function for American houses before dedicated rooms for them became common.
